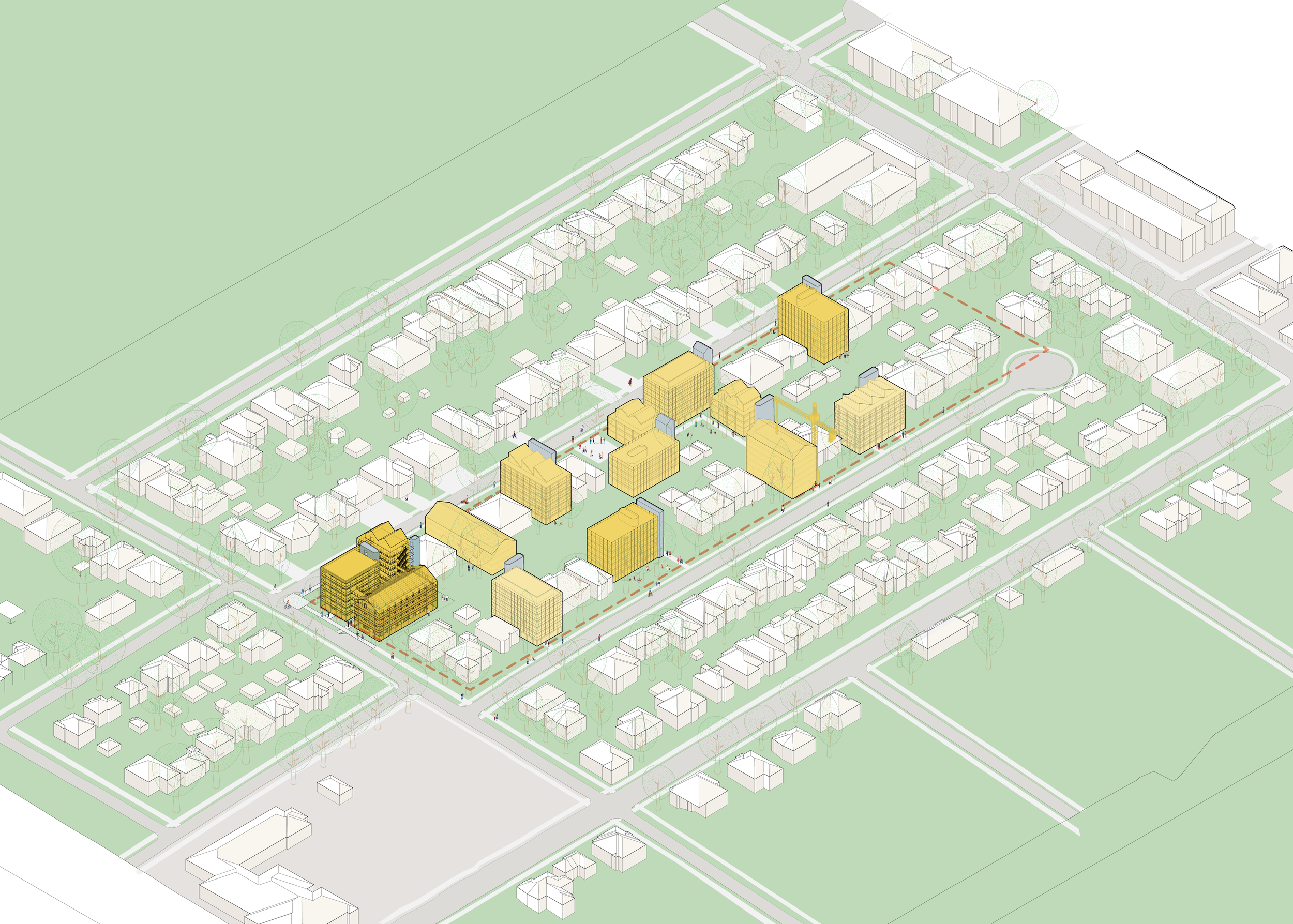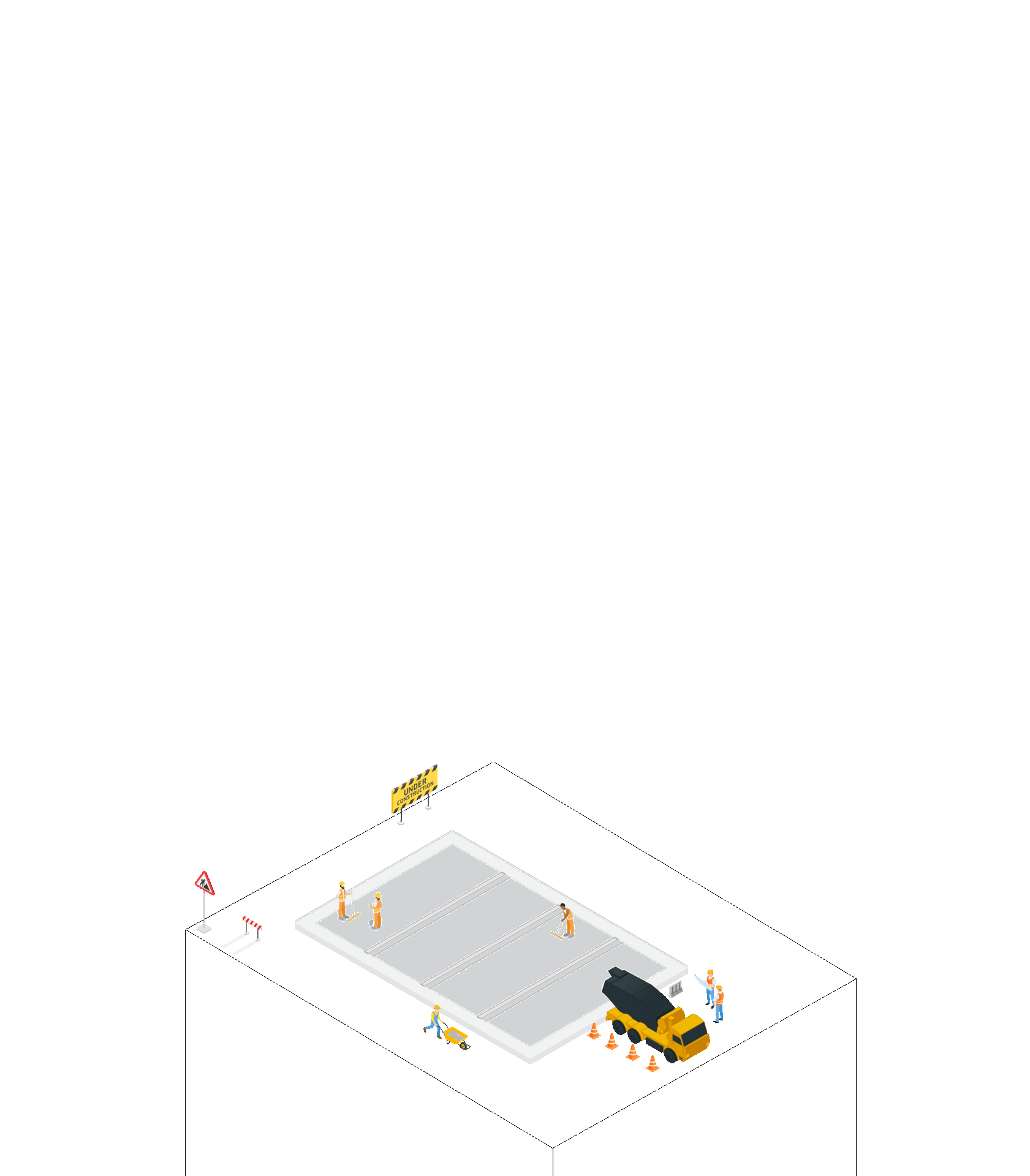
Bridges Over Fences
Competition: Decoding Density
Location: Vancouver, BC
Program: Housing
The Urbanarium’s Decoding Density Competition asked participants to imagine the type of buildings we could have by relaxing building code and municipal bylaw requirements. Our team agrees that our industry would benefit from revising our technical regulations to allow for the sort of buildings that exist in other parts of the world without sacrificing safety and quality. With this proposal, we focused primarily on challenging the no less restrictive (and ineffective) demands of our cities’ urban planning ideals. Bridge over Fences rejects the isolationist, car-centric, and individualist “place-making” vision that have made Canada so expensive, and rested our proposal on three new goals to address the issues we all live through every day:
Incremental Development: Consolidating a number of separate lots to allow for the construction of a larger building is standard practice. This process not only removes existing dwelling units from the market for extended periods of time, the replacement requires significant design and construction timelines. Our prototype could be built lot by lot, retaining existing homes longer, and providing new housing faster and gradually. This adapts to unknown variables and allows neighbours to adjust to change at a progressive pace.
Simplified Construction: The prototype uses a post and beam structural system instead of the typical shear wall method predominantly found in buildings, new and old. The main advantage of this switch is to allow for future renovations to easily take place as the needs and necessities of future residents change through time. Currently, our buildings are far too rigid, making them inadequate for current needs, and vulnerable to obsolescence. Additionally, introducing new building technologies like prefabrication, standardization of circulation cores, and material innovation can reduce costs while creating safer and more diverse buildings.
Revisit the Details: One of the details we reviewed was the typical suite layout. The standard double loaded corridor restricts cross-ventilation, forces residents through artificially lit, sterile corridors, and creates deep and long units requiring more resources without making them better. Shear wall construction means that its use and configuration are rigid. In contrast, a ‘villa’ layout (rooms connected without corridors) allows for exterior walkways that can act as ‘streets in the sky’ promoting social interaction, allowing for cross ventilation, and multiple points of entry. Post and beam construction ensures current layouts remain flexible and adaptable to the changing needs of a growing city.





